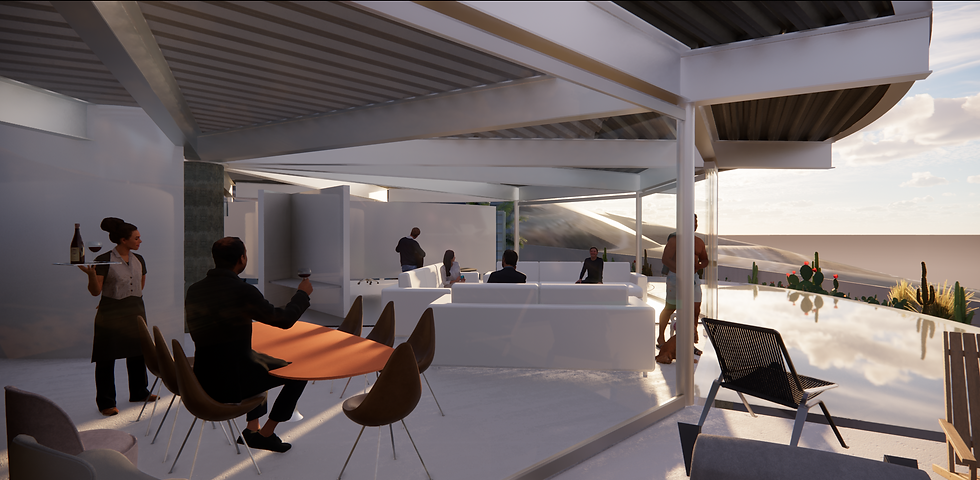
RESIDENTIAL
custom homes
NAITO RESIDENCE
Plager Architect - Concept Design & Coastal Development Permit assistance
This stunning 2.5 acre site is for sale. It features private and panoramic views of the Santa Monica Mountains and Pacific Ocean.
Water is approximately 850 feet below grade. A well system would supply this 4,000 sf home, and it's 1,200 sf Accessory Dwelling Unit (ADU) with all of its potable, sanitation, irrigation, and fire supression water needs.
Geothermal heating and cooling systems tapping into the well's water supply have the potential of reducing this home's energy costs by as much as 60%.
 |  |  |  |  |
|---|---|---|---|---|
 |  |  |  |  |
 |  |  |  |  |
 |  |  |  |  |
 |  |  |  |  |
 |  |  |
PLAGER RESIDENCE
Remodel & Addition
This home I designed for my mom. I grew up in this house with my two brothers during high school, but back then, it looked very different. Of the old house, only the foundations, subfloorings, a bathroom, and a chimney were kept.
In the home's center, abundant diffused natural light floods the home's interior spaces through a 20' long x 8' wide steel framed, and fritted glass skylight.
A 12' wide glass door system folds away to 'steplessly' bring together interior kitchen, living, and dining room spaces with the home's outdoor outdoor living spaces.
Travertine floor stoneworks race around the permiter edges of rooms, and field front-yard and rear-yard patios, blurring distinctions between the inside and outside of the home.
Stepless design ("accessible" design, or "ADA design") is not only the law for commercial architecture. It also makes a whole lot of sense for my mom :) Love you mom!
 |  |  |  |  |
|---|---|---|---|---|
 |  |  |  |  |
 |
ROTHENBERG-MERSON RESIDENCE
Accessory Dwelling Unit (ADA) & Pool
This Pool and Cabana project I designed for a dear old friend.
The Cabana's finished floor level aligns with the top of the pool's copings and the pool's skimming level. Narrow perimeter drain spillway systems collect beneath removeable copings, and cascade waters to be filtered over tiled stonework and a corner glass viewing window.
Detached from the main home, the Cabana (aka Accessory Dwelling Unit (ADU), includes a full bath, kitchen, and a bed/living space. An 18' glass door assembly folds out of the way across a level transition between the indoors and outdoors visually bringing the pool right to the Cabana's threshold.
A design goal was to leave the existing garage's skipped wood sheathing exposed. To accomlplish this, 4x8 cross-ties replaced 2x4s to strengthen the structure for the added weight of 2x6s, rigid insulation, plywood, and composite shingles built over the existing structure. The exposed wood structure is sandblasted, and stained in place providing an aged and comfortable look.
During the day, a hipped ridge skylight floods the Cabana with abundant natural light, and at night, LED lights able to change color by voice command uplight the Cabana's ceilings, and fill the pool, providing users abilities to change the mood of the spaces.
 |  |
|---|
MODIR RESIDENCE
Custom Home
This home for Dr. Modir, his wife and their (projected) family, I drafted many years ago while working, in my very first architectural job, as a George Foy Associate.
George's was a tremendous couch and mentor, and he taught me so many things that I still remember to this day.
One of George's many sayings was "good design takes time." More of his wisdom you can find at the end of this image set, together with historic newspaper scans of George's own home, and the architectural studio where I worked with George and an experienced carpenter/drafter.
